The requested listing does not exist, or is currently unavailable
There are more than 20 listings at this location.
Click this dialog to zoom in and show all of these listings
loading...
912
listings found
loading listings..
finding your location..
-
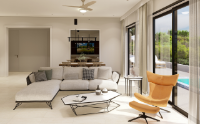 PENDING 2 BANANA PATCH ESTATES
$985,000
3 Bed 3 Bath
1,900
Sqft
The Agency Turks and Caicos
PENDING 2 BANANA PATCH ESTATES
$985,000
3 Bed 3 Bath
1,900
Sqft
The Agency Turks and Caicos
-
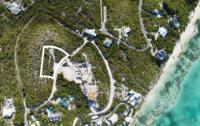 Sothebys's Concierge Auction- Oceanview Blue Mountain Lot 11
$2,700,000
0.6
Acres
Turks & Caicos Sotheby's Int'l
Sothebys's Concierge Auction- Oceanview Blue Mountain Lot 11
$2,700,000
0.6
Acres
Turks & Caicos Sotheby's Int'l
-
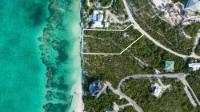 Sotheby's Concierge Auction - Blue Mountain Oceanfront Lot 40
$3,250,000
0.9
Acres
Turks & Caicos Sotheby's Int'l
Sotheby's Concierge Auction - Blue Mountain Oceanfront Lot 40
$3,250,000
0.9
Acres
Turks & Caicos Sotheby's Int'l
-
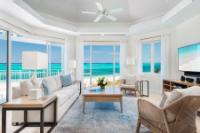 West Bay Club
$2,495,000
3 Bed 3 Bath
2,532
Sqft
Turks & Caicos Sotheby's Int'l
West Bay Club
$2,495,000
3 Bed 3 Bath
2,532
Sqft
Turks & Caicos Sotheby's Int'l
-
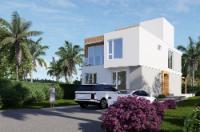 #1 Beachwalk Villas
$1,995,000
3 Bed 4 Bath
3,673
Sqft
The Agency Turks and Caicos
#1 Beachwalk Villas
$1,995,000
3 Bed 4 Bath
3,673
Sqft
The Agency Turks and Caicos
-
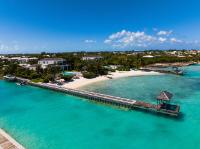 BLUE CAY BEACH ESTATE
$14,000,000
6 Bed 6 Bath
6,615
Sqft
Christie's International Real Estate
BLUE CAY BEACH ESTATE
$14,000,000
6 Bed 6 Bath
6,615
Sqft
Christie's International Real Estate
-
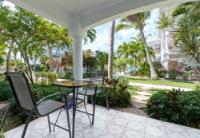 PENDING A-102 Queen Angel
$375,000
1 Bed 1 Bath
695
Sqft
The Agency Turks and Caicos
PENDING A-102 Queen Angel
$375,000
1 Bed 1 Bath
695
Sqft
The Agency Turks and Caicos
-
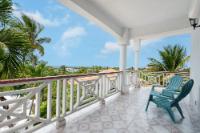 B-201 Queen Angel Resort
$850,000
1 Bed 1 Bath
1,280
Sqft
The Agency Turks and Caicos
B-201 Queen Angel Resort
$850,000
1 Bed 1 Bath
1,280
Sqft
The Agency Turks and Caicos
-
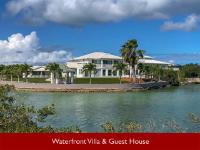 Palm Point
$2,500,000
6 Bed 6 Bath
4,517
Sqft
Turks & Caicos Property Ltd
Palm Point
$2,500,000
6 Bed 6 Bath
4,517
Sqft
Turks & Caicos Property Ltd
-
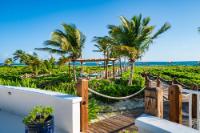 NORTHWEST POINT RESORT B1-204
$399,000
1 Bed 1 Bath
789
Sqft
Christie's International Real Estate
NORTHWEST POINT RESORT B1-204
$399,000
1 Bed 1 Bath
789
Sqft
Christie's International Real Estate
-
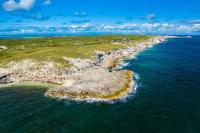 COLUMBUS BEACH FRONT LAND
$1,400,000
1.6
Acres
Turks & Caicos Sotheby's Int'l
COLUMBUS BEACH FRONT LAND
$1,400,000
1.6
Acres
Turks & Caicos Sotheby's Int'l
-
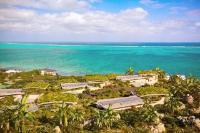 The Summit - Blue Mountain Ocean View
$2,985,000
3 Bed 3 Bath
6,202
Sqft
Turks & Caicos Sotheby's Int'l
The Summit - Blue Mountain Ocean View
$2,985,000
3 Bed 3 Bath
6,202
Sqft
Turks & Caicos Sotheby's Int'l
-
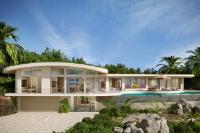 The Summit - Blue Mountain Ocean View
$3,300,000
4 Bed 4 Bath
6,173
Sqft
Turks & Caicos Sotheby's Int'l
The Summit - Blue Mountain Ocean View
$3,300,000
4 Bed 4 Bath
6,173
Sqft
Turks & Caicos Sotheby's Int'l
-
 Leeward Land with Ocean Views
$625,000
0.5
Acres
Christie's International Real Estate
Leeward Land with Ocean Views
$625,000
0.5
Acres
Christie's International Real Estate
-
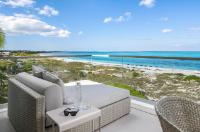 Wymara 1401/2/3
$3,650,000
3 Bed 3 Bath
2,543
Sqft
The Agency Turks and Caicos
Wymara 1401/2/3
$3,650,000
3 Bed 3 Bath
2,543
Sqft
The Agency Turks and Caicos
-
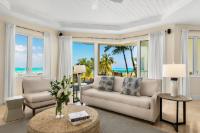 202- West Bay Club
$1,250,000
1 Bed 1 Bath
1,451
Sqft
Turks & Caicos Sotheby's Int'l
202- West Bay Club
$1,250,000
1 Bed 1 Bath
1,451
Sqft
Turks & Caicos Sotheby's Int'l
-
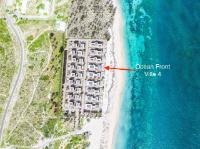 PENDING Luna Beach Club Ocean Front Villa 4
$1,950,000
3 Bed 3 Bath
2,603
Sqft
The Agency Turks and Caicos
PENDING Luna Beach Club Ocean Front Villa 4
$1,950,000
3 Bed 3 Bath
2,603
Sqft
The Agency Turks and Caicos
-
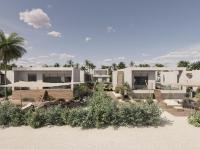 Luna Beach Club Ocean View Villa 13
$2,100,233
4 Bed 4 Bath
3,667
Sqft
The Agency Turks and Caicos
Luna Beach Club Ocean View Villa 13
$2,100,233
4 Bed 4 Bath
3,667
Sqft
The Agency Turks and Caicos
-
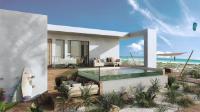 Villa 5-Luna Beach Club Ocean
$2,150,000
4 Bed 4 Bath
3,056
Sqft
The Agency Turks and Caicos
Villa 5-Luna Beach Club Ocean
$2,150,000
4 Bed 4 Bath
3,056
Sqft
The Agency Turks and Caicos
-
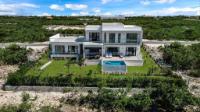 Villa Flamenco
$2,550,000
4 Bed 4 Bath
5,416
Sqft
Century 21 Erishar Properties
Villa Flamenco
$2,550,000
4 Bed 4 Bath
5,416
Sqft
Century 21 Erishar Properties
